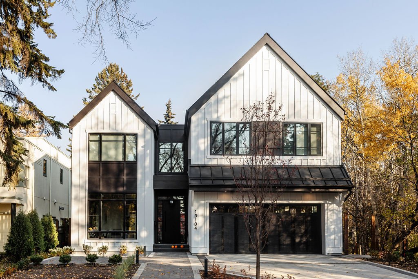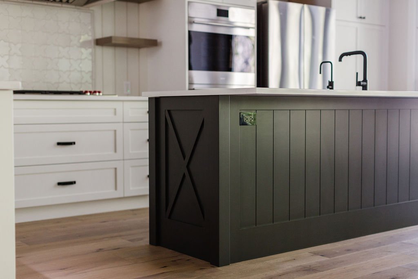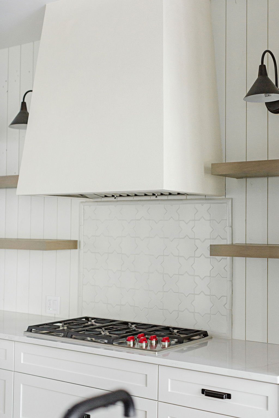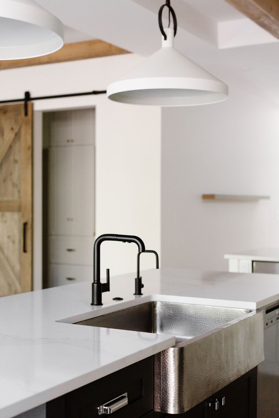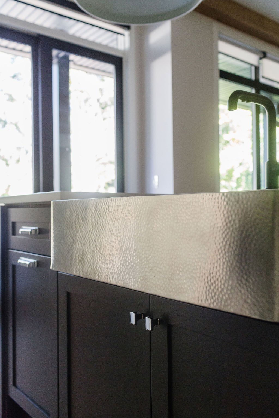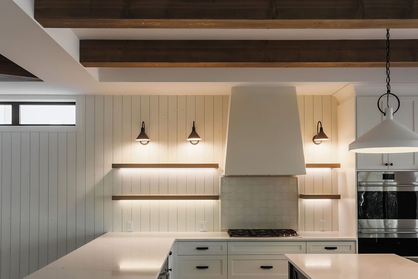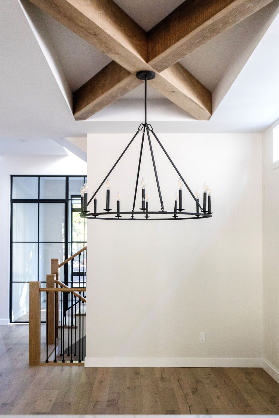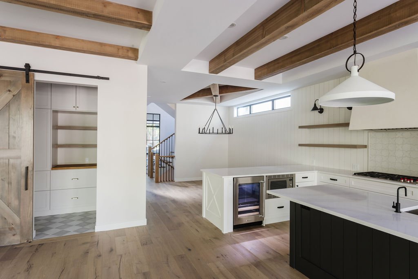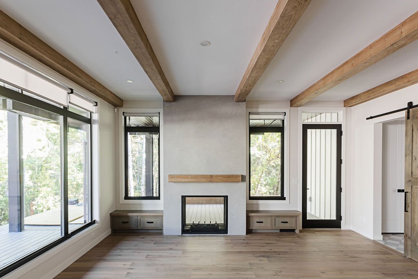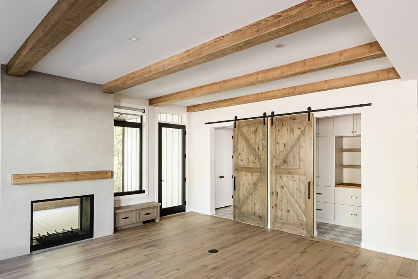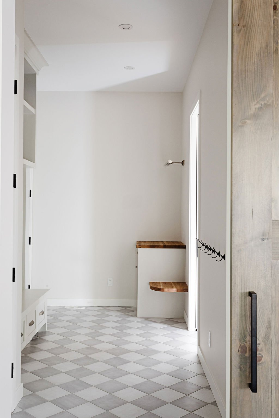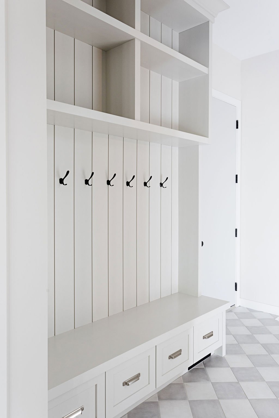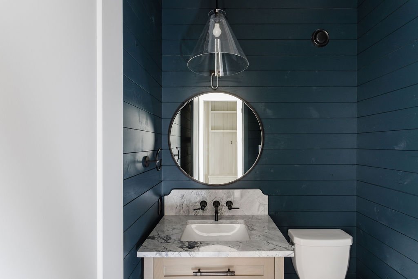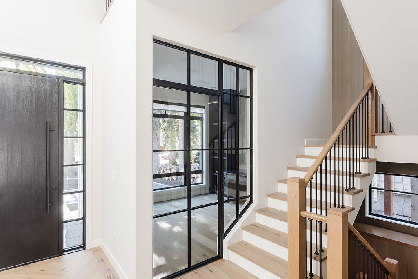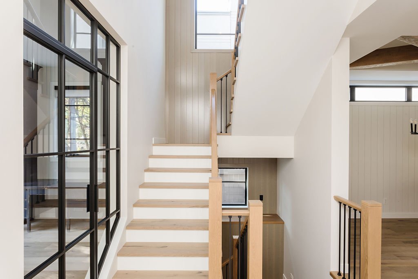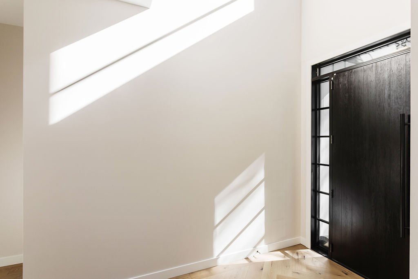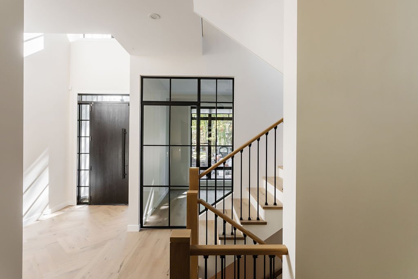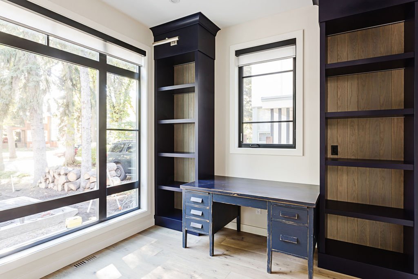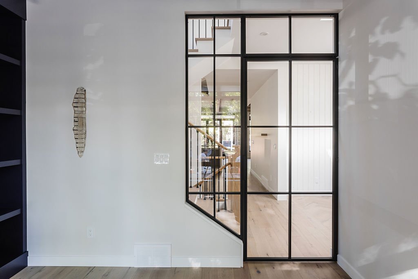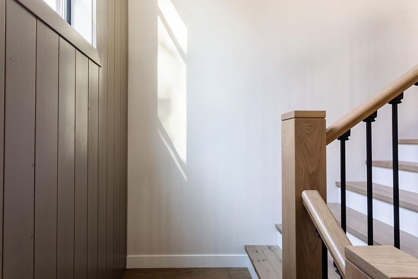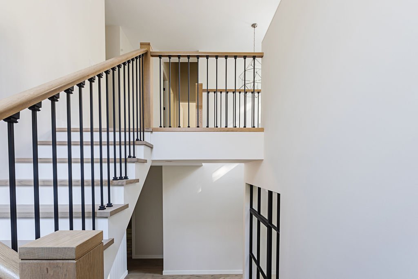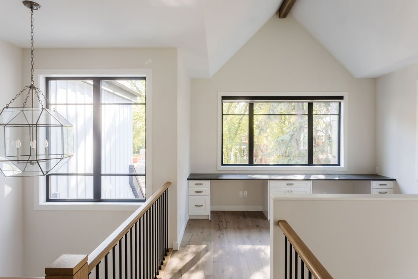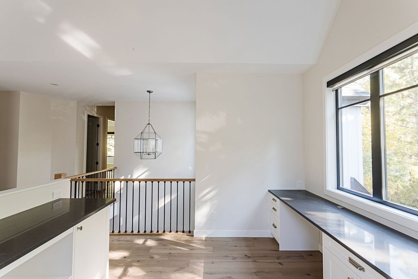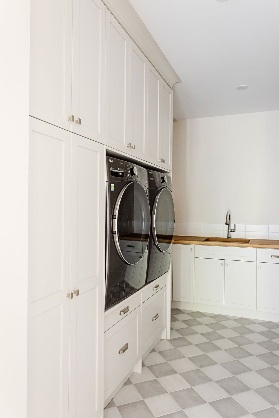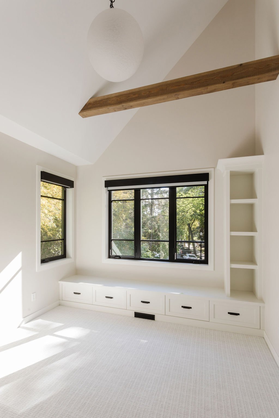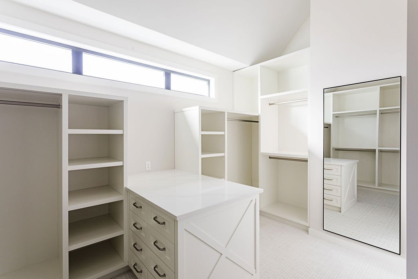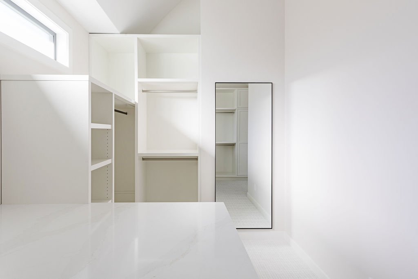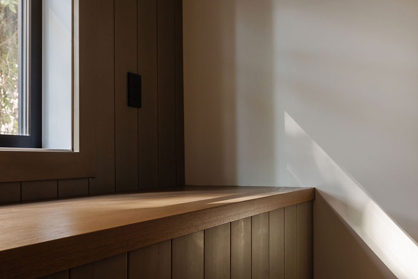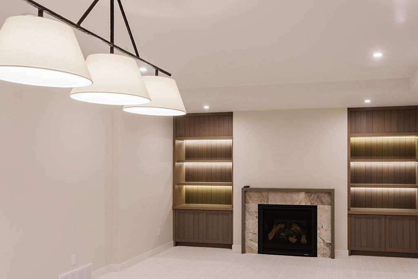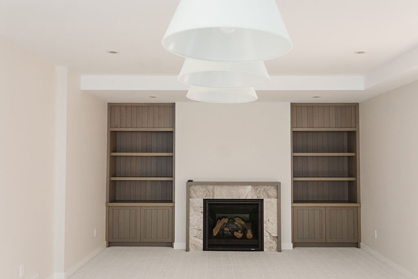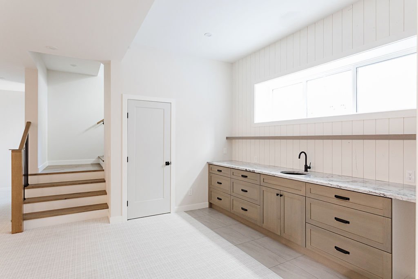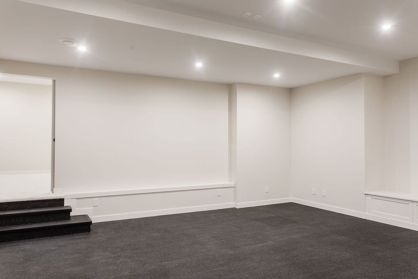Churchill Crescent Custom Home
Modern Farmhouse Architecture
Date Project Complete: October 2022
Size: Basement 1925+ Sq Ft / Main 1400+ Sq Ft / 1920+ Sq Ft (3325+ Sq Ft Above Grade) / 5,250+ Sq Ft of Finished Living Space
Gallery
Description
Modern Farmhouse Architecture
Huge Play Room under garage (almost 22ft x 21ft)
Two Sided Fireplace to enjoy from the Family Room on the Main Floor as well as the Exterior Covered Deck
Four Bedrooms on the Second Floor with and additional Play Area
Each Bedrooms features custom built in millwork for functional storage as well as bench under window
Primary Bedroom also has access to Patio to take advantage of the Ravine Views – Tree house effect
Laundry on the Second Floor to service 4 Bedroom second floor layout
Wrap around deck to take advantage of the Ravine – feels like you are in the woods
Front attached garage unique for an Infill Home, but necessary being on the Ravine

