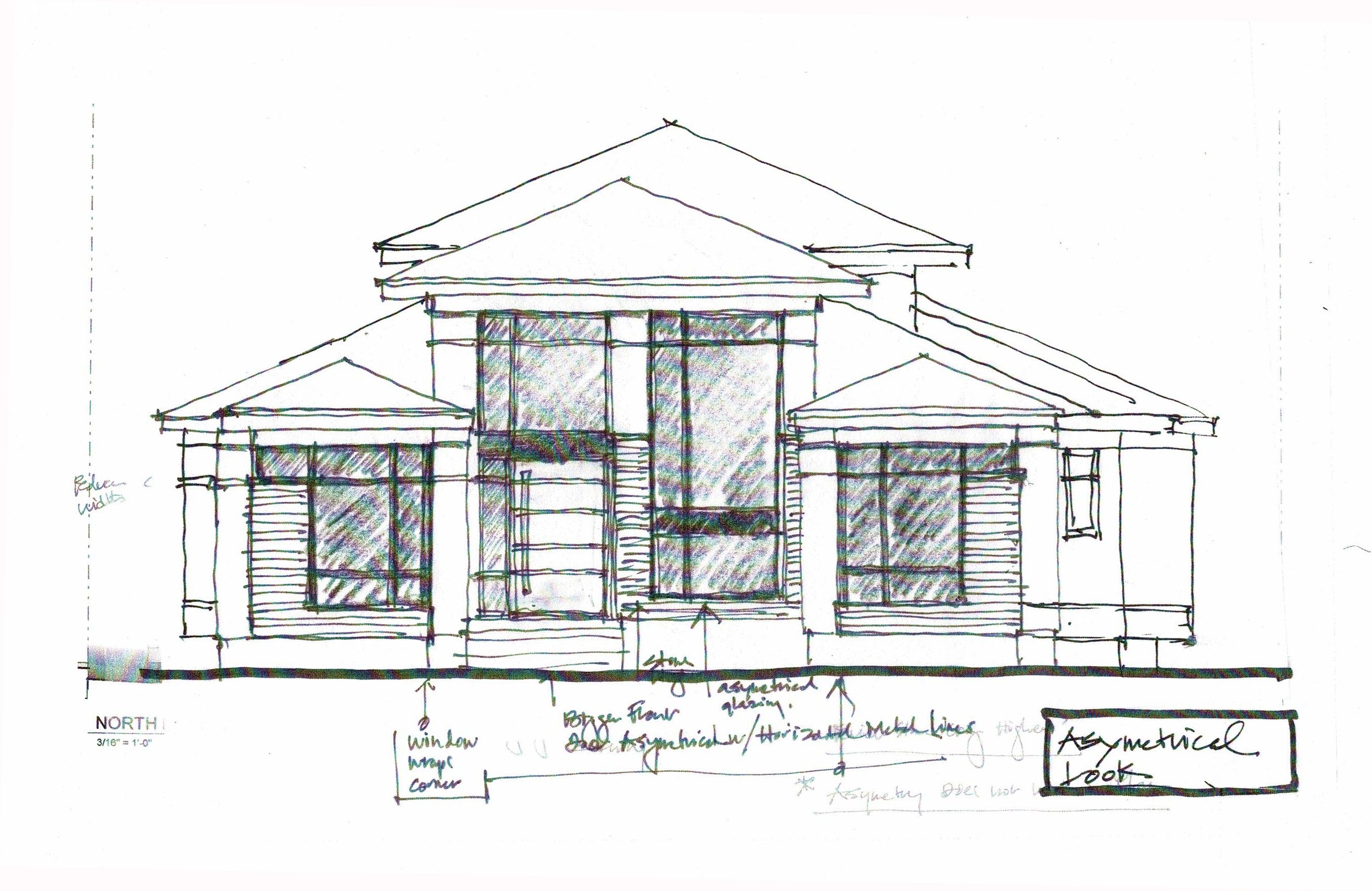Design Concept Drawings
Designing a custom home provides a unique opportunity to create a living space that is tailored to the specific needs and preferences of you as the homeowner, and the design concept phase is where it all begins! We offer all of our Design Services a la Carte, so no matter what stage you want to start with us in the process, we can assist in bringing your dream design to paper.
Stage 1 of the Design Process
In the first stage of the design process, we focus on creating a clear Design Concept that will become the foundation your home design is built upon. Collaborating with you, we will identify your ideal aesthetic style, desired layout, and how to incorporate your needs into the home. Do you like to entertain? Is a chef’s kitchen a must-have? Spa-worthy bathroom? Setting a clear purpose from the beginning ensures we are working towards an aligned vision.
Design Concept Drawing Samples
Design Concept Drawings include all floor plans, a refined siteplan, and elevation drawings. We will work through all the details of the layout, the priorities within the floorplan, and the architectural style of the home’s exterior. The exterior architectural intent will also be discussed by way of reference images or 3D sketches.
Design Concept Drawing Front Elevation Example
The Design Concept Drawing Process
During the Design Concept Phase, we meet with you to discuss the design details and complete any revisions that are needed. This personal, one-on-one consultation will ensure our team completely understands your design expectations and preferences and can work through various layout alternatives to incorporate your valued feedback.
In this phase we work with each homeowner and their desired timeline, depending on the complexity of the design and the number of revisions required. Once the concept is finalized, we will have a firm idea of the design intent, which will help all phases stay on course until the completion of the design!
Experience a truly flexible approach to designing a home with our a la carte service offerings, tailored to your needs. Choose the level of assistance you are looking for, whether it be specific design direction or something a little more full-service. All of our design services are also offered individually to cater to your specific design needs. Once complete, we would be more than happy to continue working with you on any other aspects of your project.
Get started on dreaming up your custom home! At Urbis, we work with you to create a custom design that meets your needs and preferences, and it all starts in the design concept phase. Collaborate with our talented, experienced team to get started!
Design Concept Drawing Siteplan Examples
Take the Next Step in Your Design Project
Learn more about Stage 2 in our Design Process: Architectural Design Development Drawings. If you have a specific project already in mind you can reach ud and connect to discuss using the links below.



