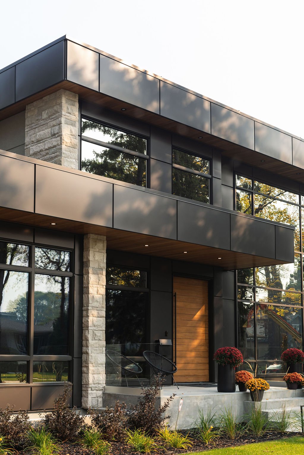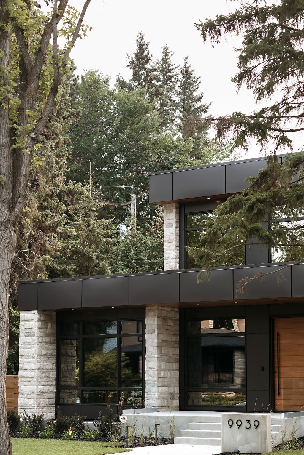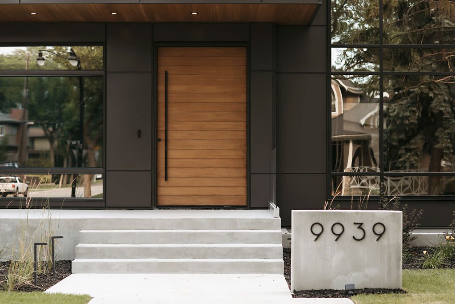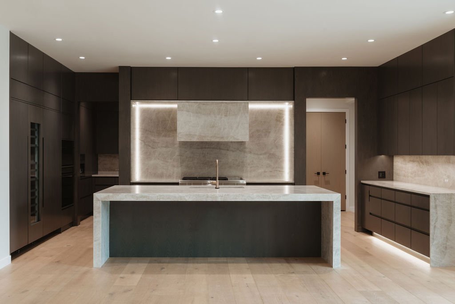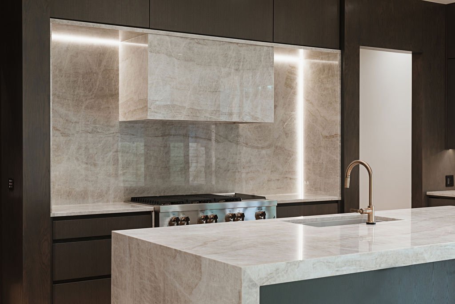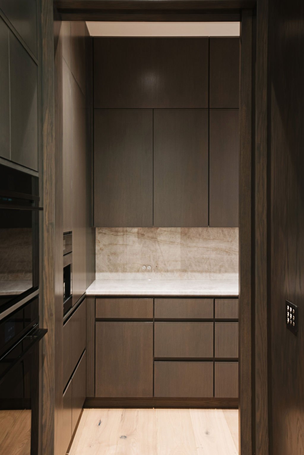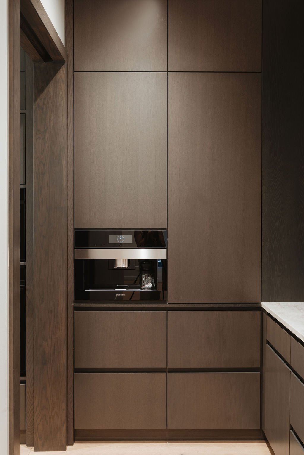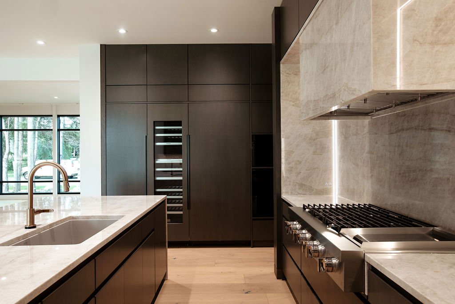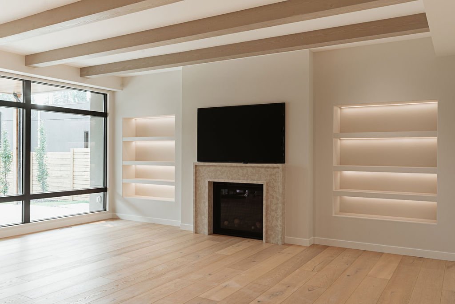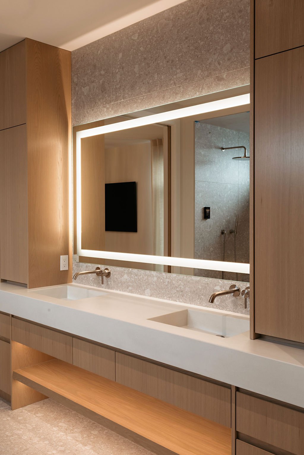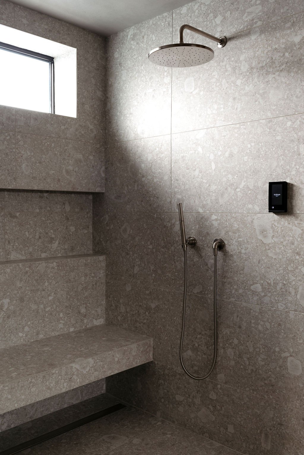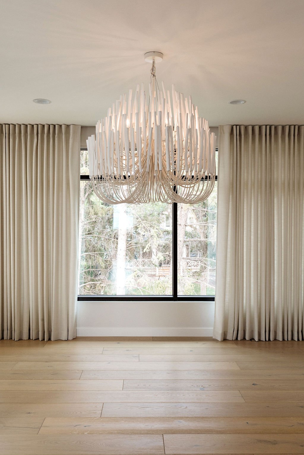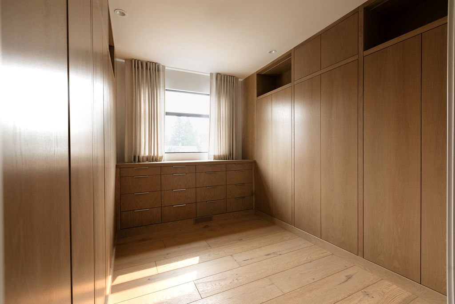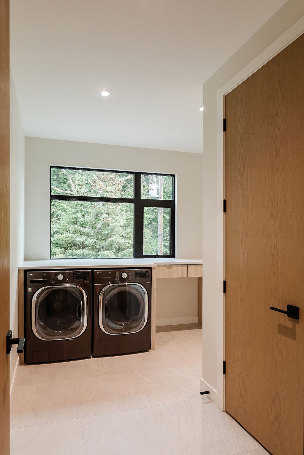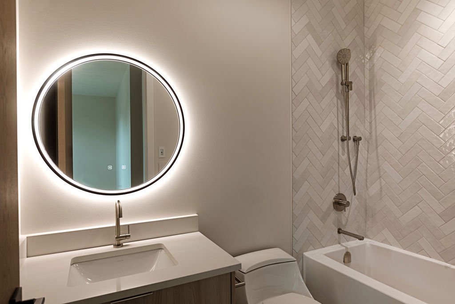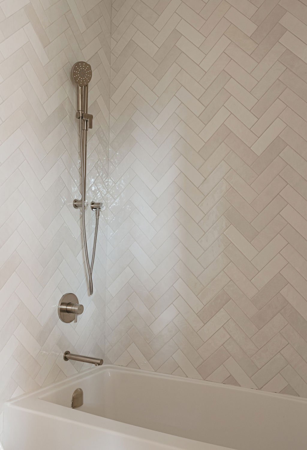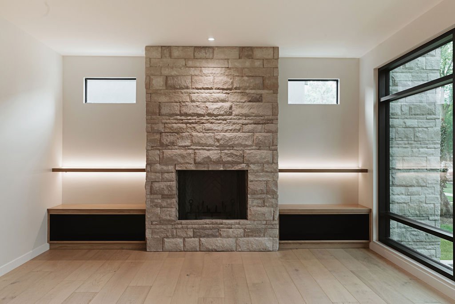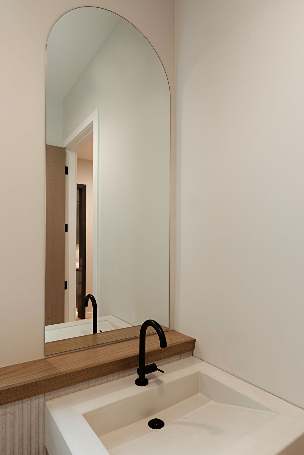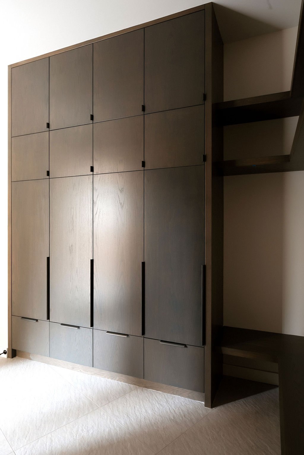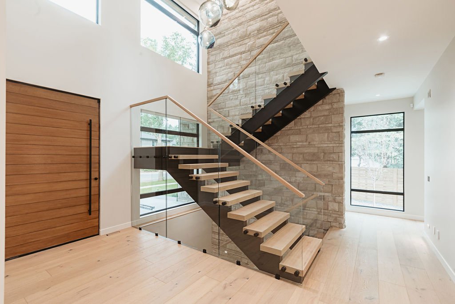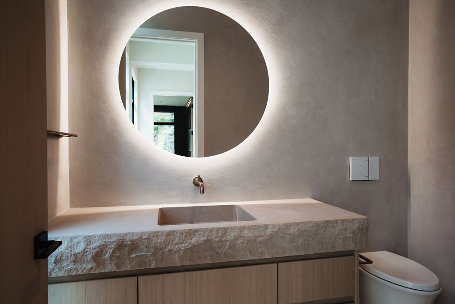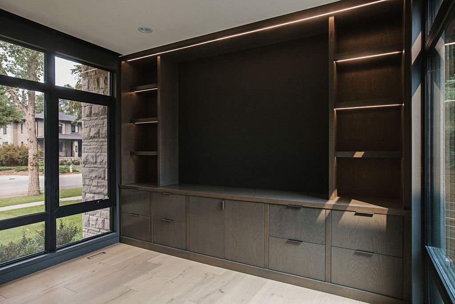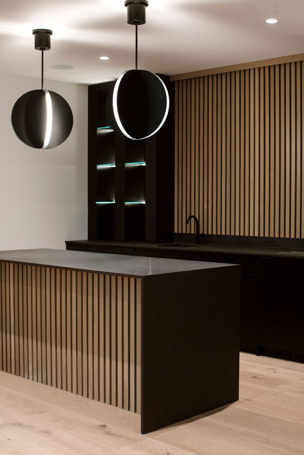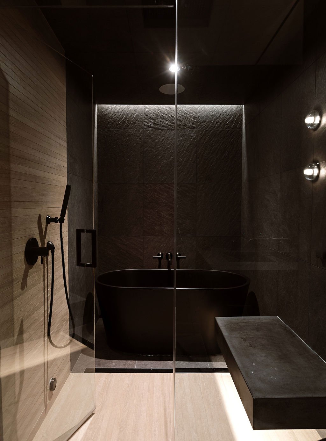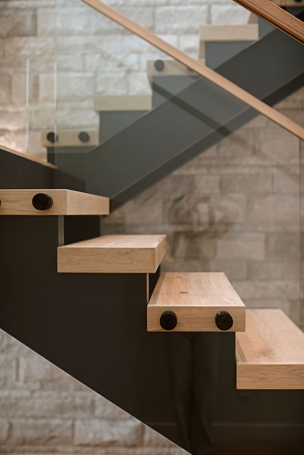Crestwood 146 Custom Built Home
Date Project Complete: July 2023
Size: Basement 2200+ Sq Ft / Main 2375+ Sq Ft / 1800+ Sq Ft (4,175+ Sq Ft Above Grade) / 6,400+ Sq Ft of Finished Living Space
Gallery
Description
Modern architecture with full curtain wall glass on the front of the home
Amazing stone features that ties inside to a full two storey feature stone wall and grand entry
Triple stall attached garage
Custom cabinetry and millwork throughout
Butler pantry with coffee station behind the Kitchen and extensive custom cabinetry
Kitchen also has Ice maker, huge chef style range and concealed hood fan with amazing feature quarzite backsplash/hood vent cover
Wood beam ceiling detail in family room off kitchen and gas fireplace, built-in shelving with accent lighting
Custom floating stair and glass railing star show piece in the entry of the home
Show stopping water fall island in quarzite
Accent lighting throughout undercabinet, toe kick and cooking area surround back splash
Primary suite with custom drapery, primary ensuite with steam shower and heated floor and bench
Amazing primary walk in closet with complete custom carpentry millwork with touch latch hardware
Large format tile throughout, mudroom, bathrooms, laundry areas
7 inch hardwood throughout including basement
Basement features wine room, full service bar with beer tap, and golf simulator



