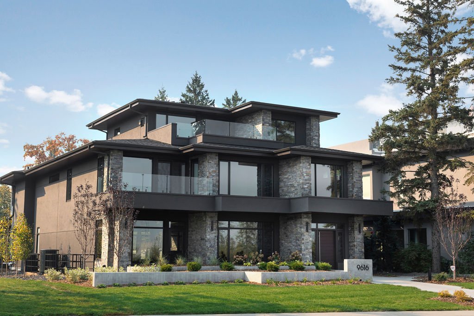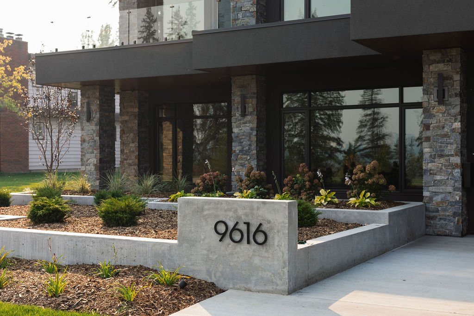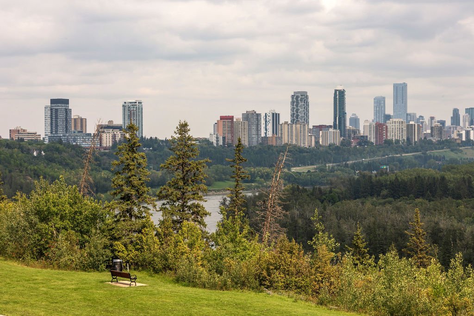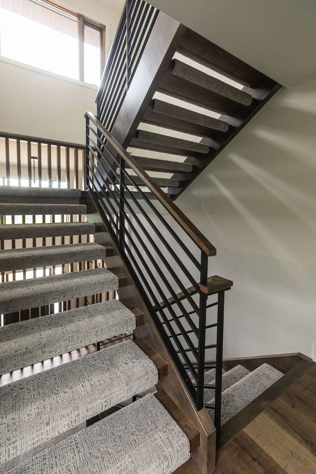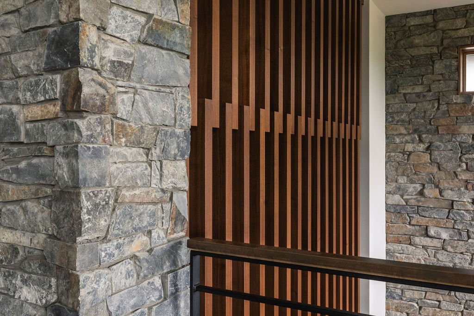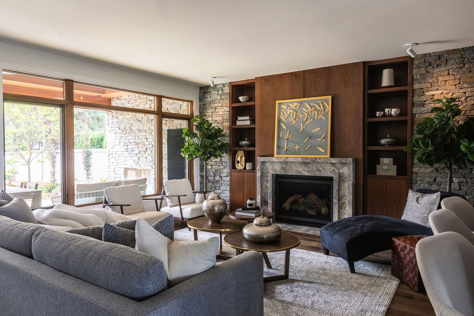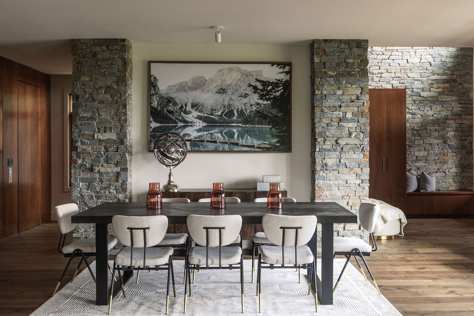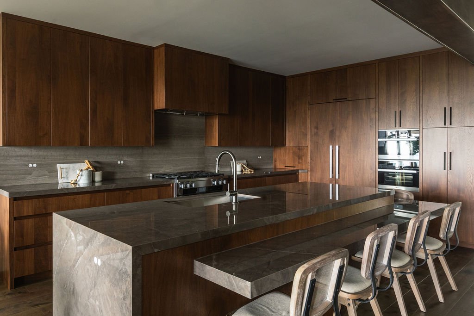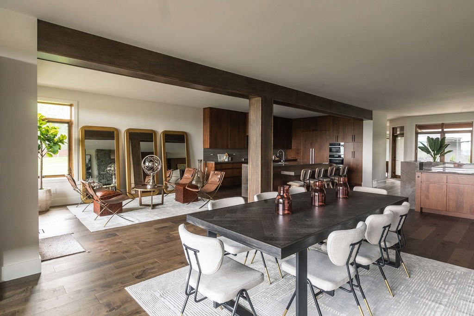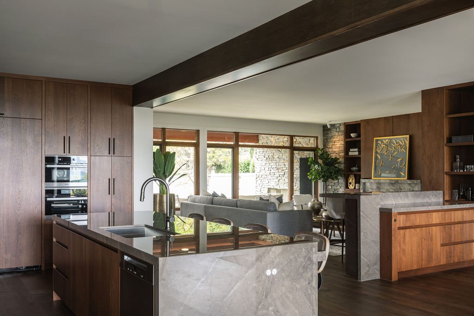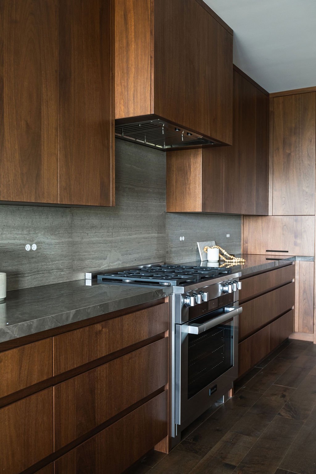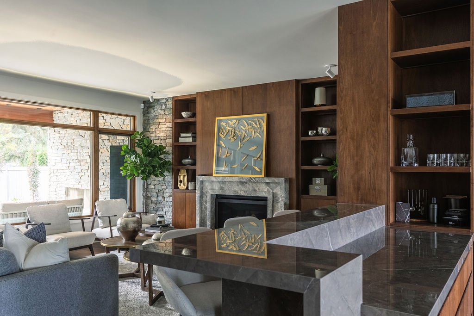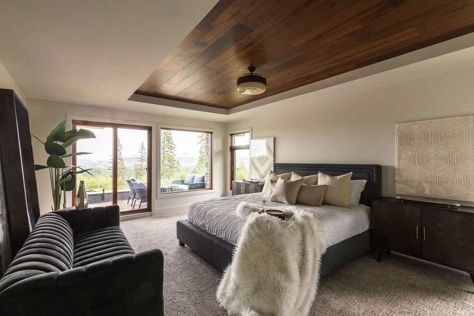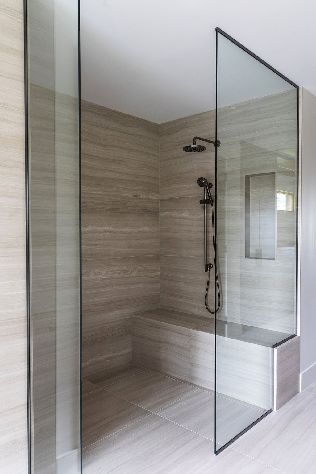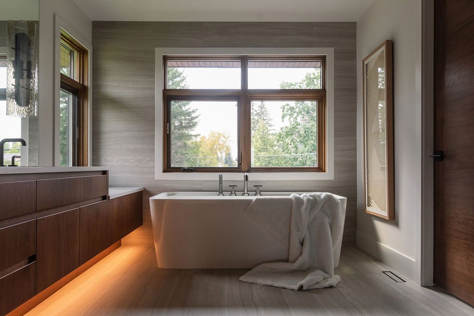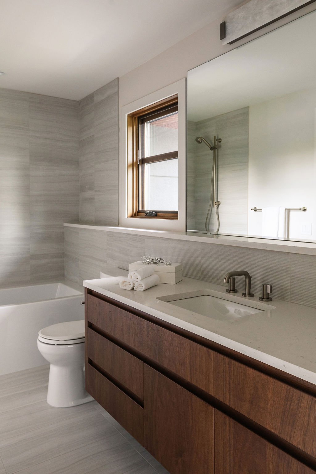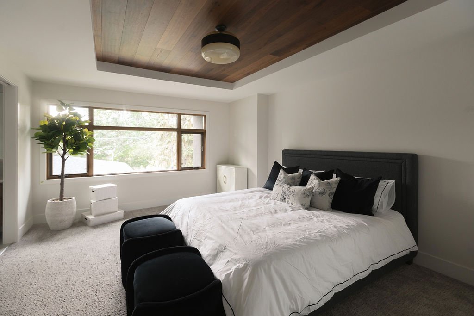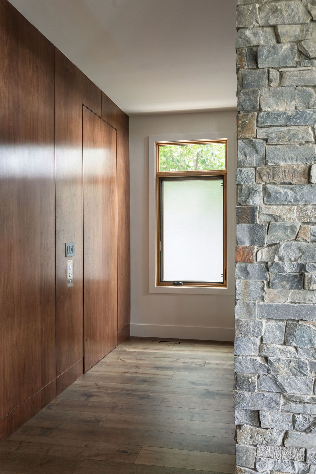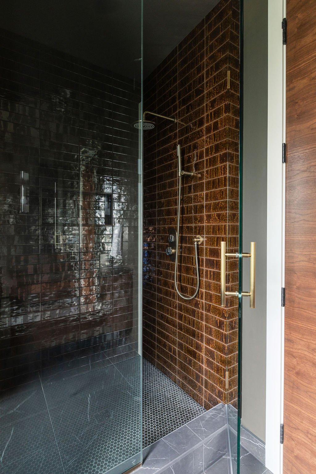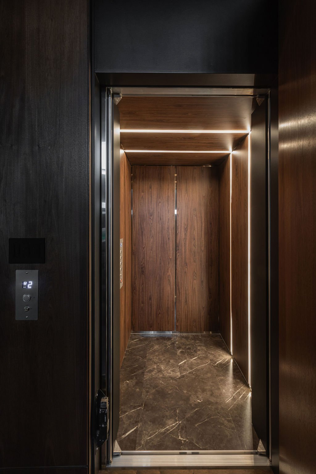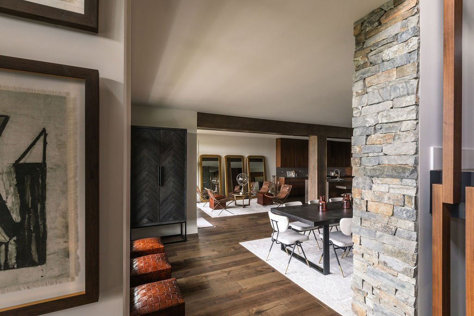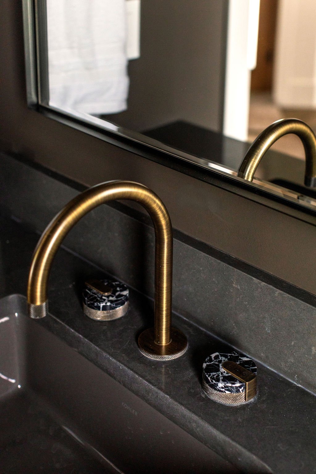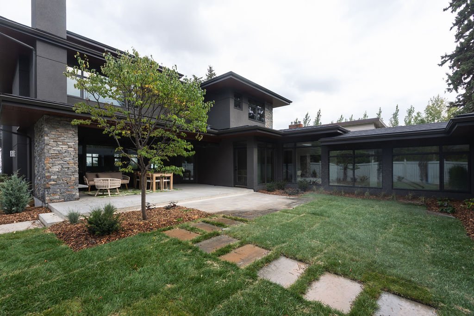Riverside Drive Custom Home
Luxury Infill Home
Date Project Complete: May 2023
Size: Basement 2025+ Sq Ft / Main 2175+ Sq Ft / Second 1950+ Sq Ft / Loft 570+ Sq Ft . 4,700+ Sq Ft Above Grade / 6,725+ Sq Ft of finished living space.
Gallery
Description
Coffered wood ceilings in second floor bedrooms offer a warm and cozy feel.
The Primary bedroom is particularly spectacular with generous sizing, extensive millwork, and a walk-in closet featuring built-in bureau.
Ensuite features a freestanding bathtub, glass enclosed shower and under cabinet lighting for an extra touch of elegance.
Basement has 2 additional bedrooms, exercise room, media room and wine room.
Generous mudroom with multiple closets for seamless storage.
Main floor bar matches the kitchen island.
Floor to ceiling cabinets in the kitchen.



