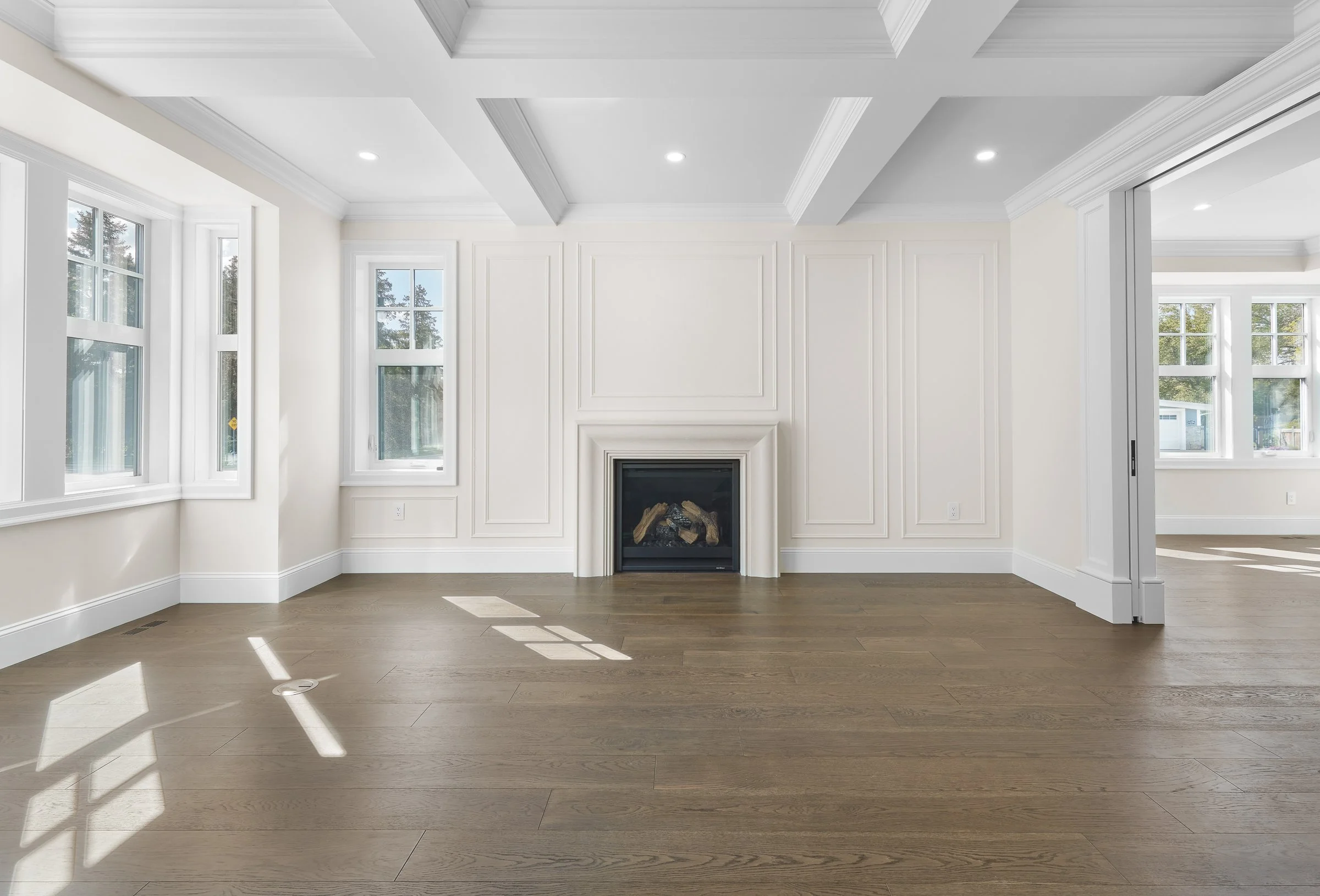Summit Drive Custom
West Coast-Inspired Tudor Infill
Date Project Complete: June 2024
Size: Basement 2450+ Sq Ft / Main Floor 2650+ Sq Ft + Second Floor 2000+ Sq Ft (4650+ Sq Ft Above Grade) / 7100+ Sq Ft of Finished Living Space
Gallery
Description
West Coast-inspired Tudor exterior with arched stone entry and complementing chimney with a mix of stucco and Hardie wood panel siding.
Defined foyer with porcelain tile flooring leading to a two-storey entry hall through a traditionally styled door with burnished brass pulls and an arched transom.
Intricate details like coffered and tray ceilings with crown moulding and wall panelling found throughout.
Formal living room boasts coffered ceilings, decorative wall panelling, and a 42-inch fireplace with crown moulding surround. Pocket doors lead to the formal dining room.
Two separate main floor office spaces, one with a built-in desk and colourful wallpaper feature.
Spacious kitchen features a 9’ Dekton island, 48” Wolf duel fuel range, and Sub-Zero appliances. White shaker cabinets with glass uppers provide both function and style, some two-sided to be accessed via both the kitchen and hallway. Kitchen accommodates a separate eating area and butler’s pantry.
Main floor family room features a quartz fireplace flanked by built in’s with complementing beams.
Spacious pantry and mudroom with built-in millwork and bench leads to a 4-car garage.
Views from the upper floor are stunning with iron railings along the staircase and hallways providing views to the grand entry hall below.
Primary bedroom boasts his and hers ensuites and walk-in closets, with hers featuring Art Deco-style cabinetry, a standalone bathtub, separate tiled shower, and built-in makeup vanity. Cathedral vault adds height to the upper-floor bedrooms
Basement features a built-in wet bar with quartz countertops, a complementing fireplace with quartz surround, and full workout studio. Also features a wheelchair-accessible in-law suite with its own ensuite and a second laundry room that doubles as a craft space with built-in desk.

































