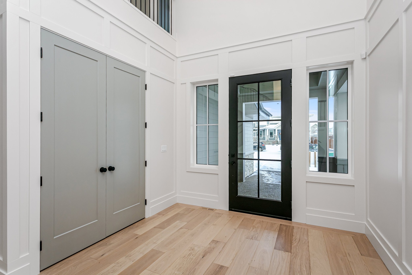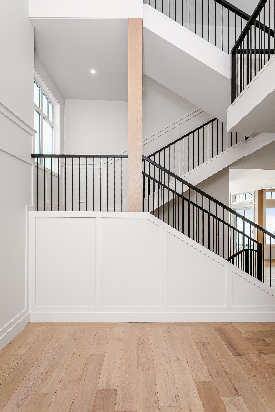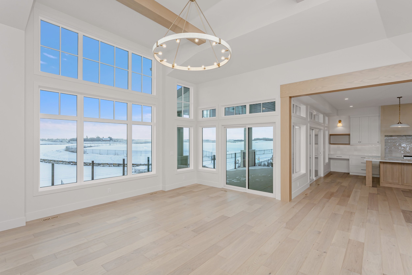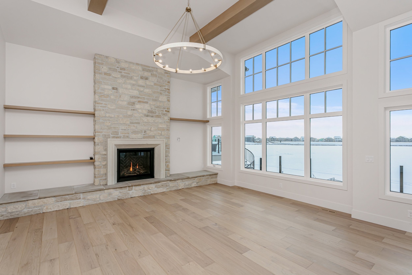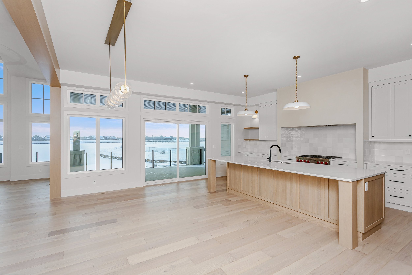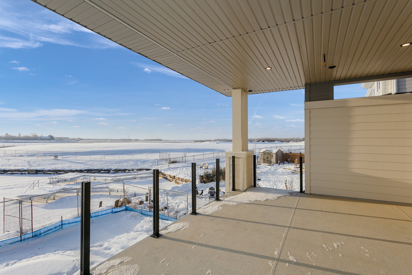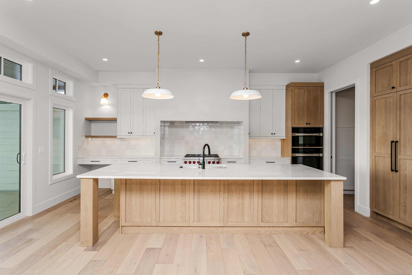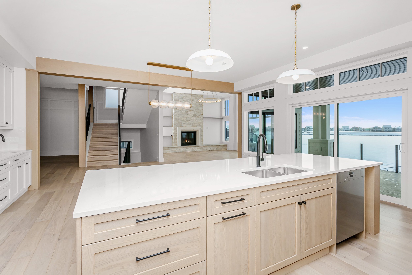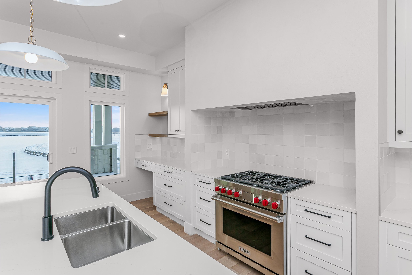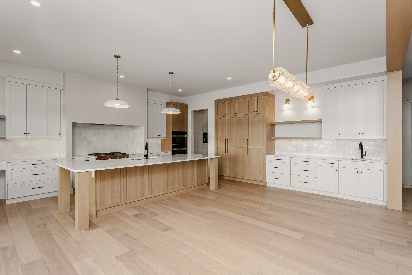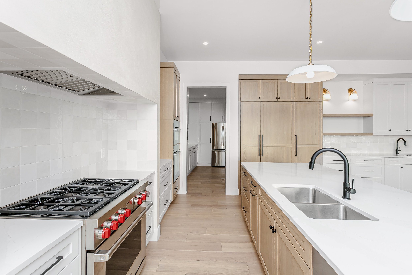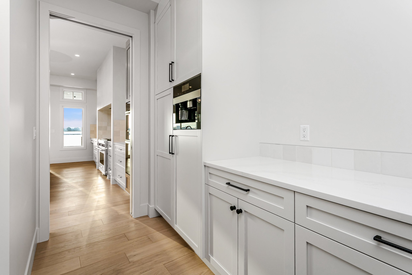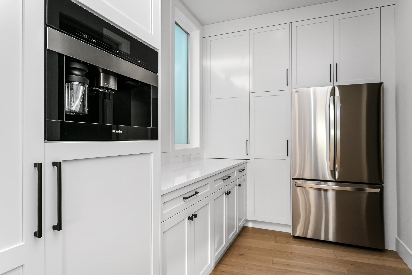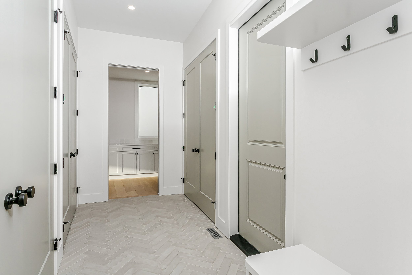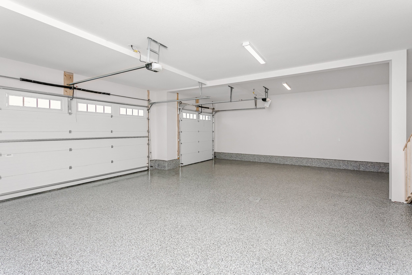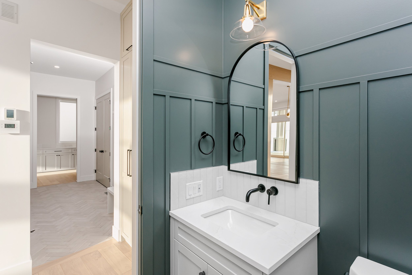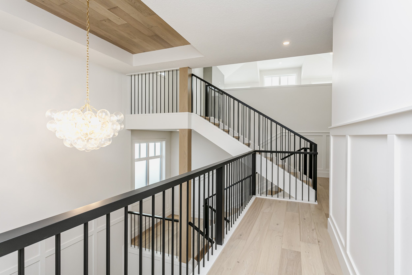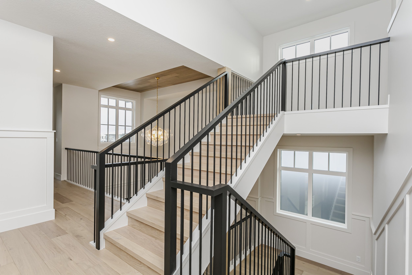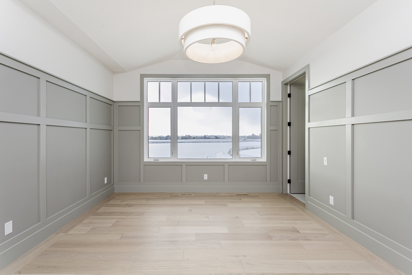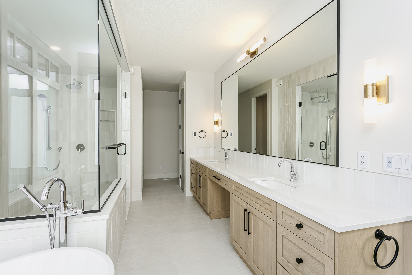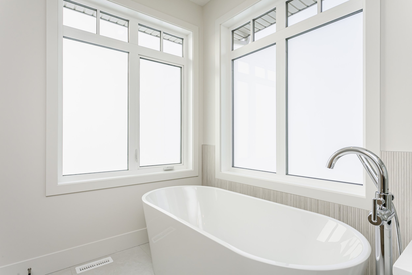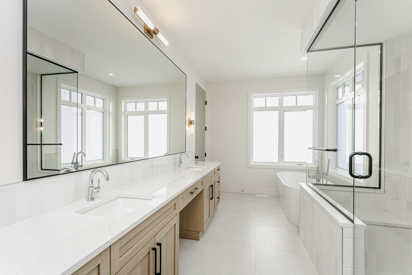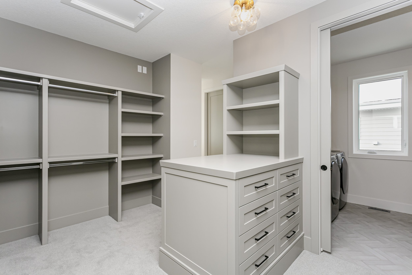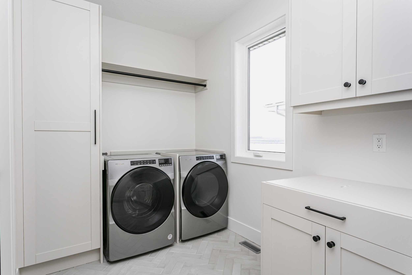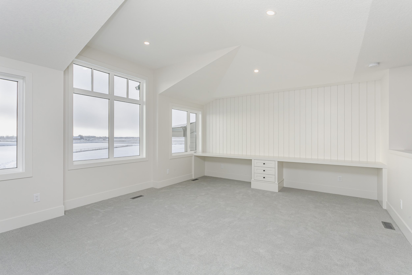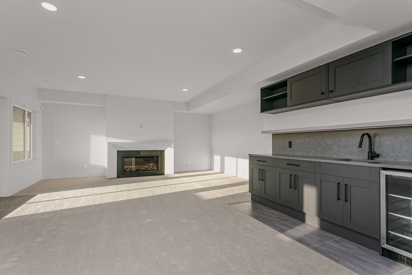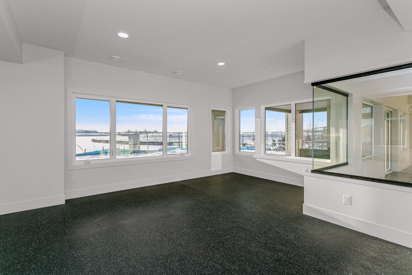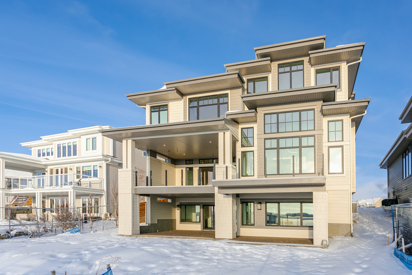Lakefront Design & Build
Coastal Farmhouse Home
Date Project Complete: December 2024
Size: Basement 1584 Sq Ft + Garage 855 Sq Ft + Main Floor 1697 Sq Ft + Upper Floor 1917 Sq Ft + Loft 386 Sq Ft = 5584 Sq Ft of Finished Living Space
Gallery
Description
5 bedroom, 5.5 bathroom quick possession home with three-car front attached garage.
Mixed material exterior with stonework, Hardie lap siding, and complementary shakes on a walkout lakefront lot. Expansive south-facing windows and multiple covered decks overlook beautiful Jensen Lakes.
Open-to-above foyer where a wood-panelled tray ceiling and chandelier with clear swirled glass take center stage.
Various wall detailing throughout including shiplap, fluted walls, and board and batten designs.
Incredibly spacious kitchen with oak cabinetry painted white or in natural oak, quartz countertops, and an oversized island nearly 12’ in length. Kitchen features a built-in desk and separate bar area with floating shelving and an extra sink. Includes premium Wolf and Sub-Zero appliances.
A pocket door with frosted glass inlay separates the kitchen from the butler’s pantry, featuring a Miele built-in coffee system, an extra fridge, and tons of storage.
A spacious mudroom with numerous closets and a built-in bench leads to the three-car garage from the pantry.
Great room features sky-high vaulted ceilings with faux exposed beams and expansive windows overlooking the lake. A Napoleon fireplace is a focal point with a grey herringbone interior, sandstone surround, and limestone hearth and mantle flanked by white oak floating shelving.
Covered deck overlooking the lake can be accessed via the kitchen or great room.
Upper floor features four bedrooms, each with their own ensuite, including an eye-catching primary with vaulted ceilings and intricate wall detailing.
Primary ensuite includes a freestanding tub, spa shower, and built-in makeup counter leading to an oversized walk-in closet that features a peninsula island and built-in bench.
A stylish laundry room connects to the primary’s closet with butcherblock countertops and herringbone tiled flooring.
Third-storey loft overlooks the lake, perfect as a bonus room or home office, with vaulted ceilings, an additional fireplace with fluted surround, and a built-in desk.
Walkout basement provides easy access to the backyard oasis with a covered patio alongside the lake. It features an additional bedroom and bathroom, a home gym with glass panelled walls, and a flex space with a wet bar and extra-wide fireplace.


