The Lakefront II
12 Jardin Place | Jensen Lakes, St. Albert
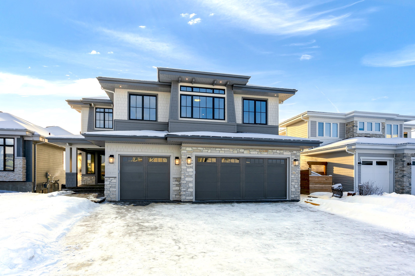
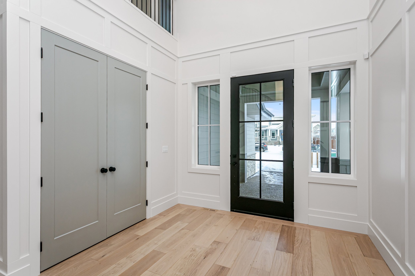
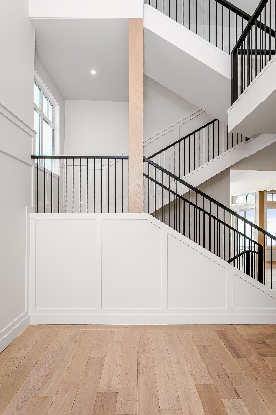
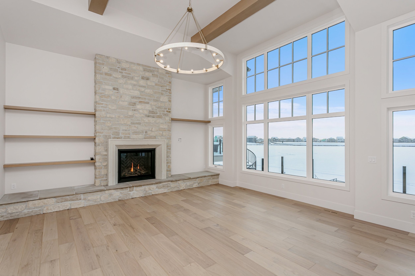
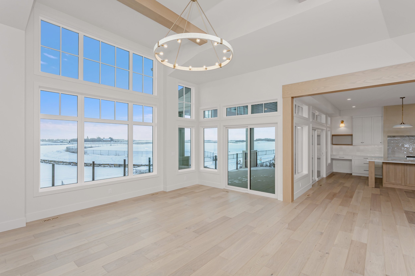
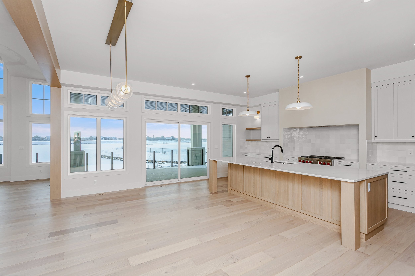
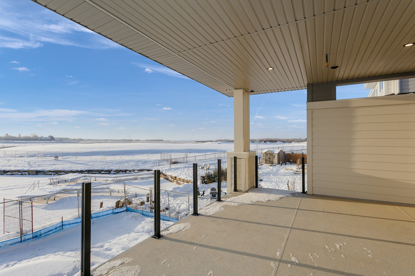
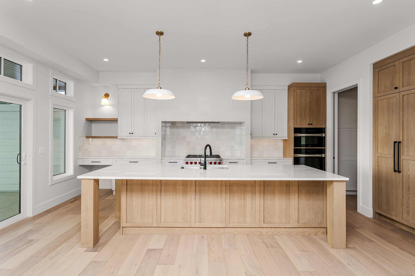
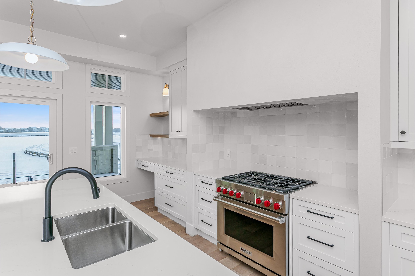
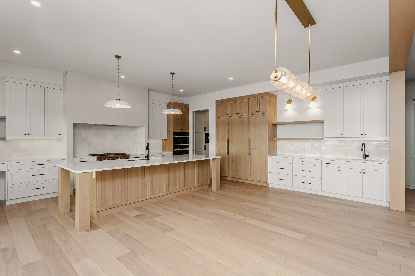
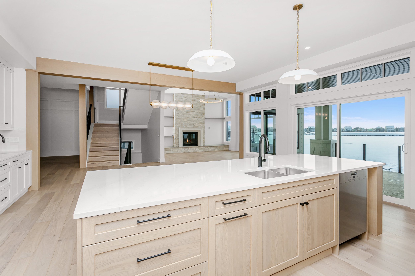
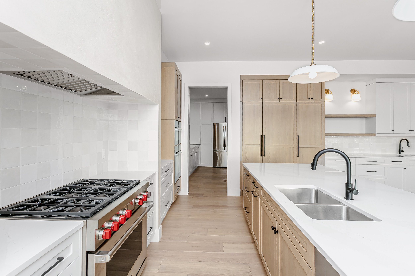
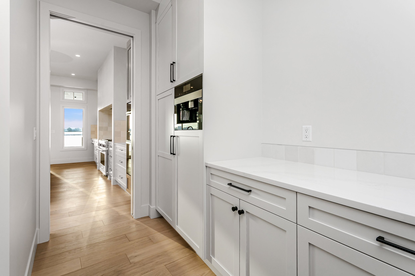
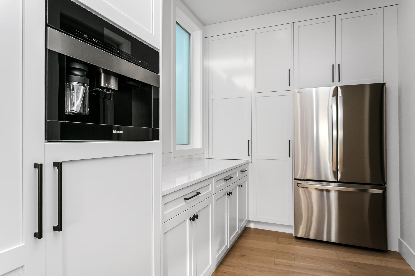
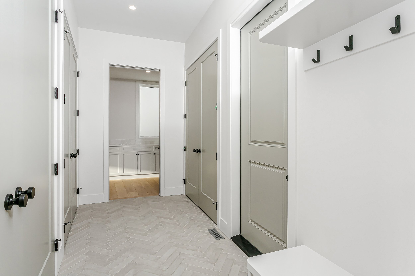
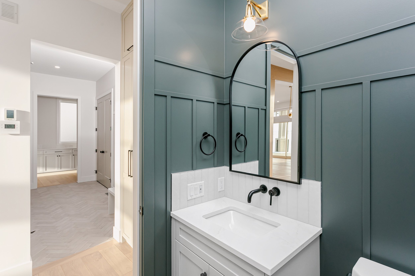
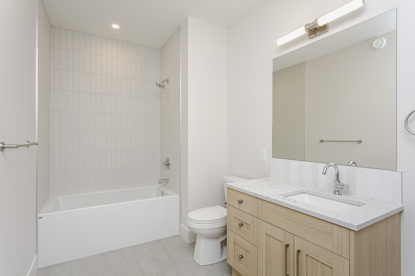
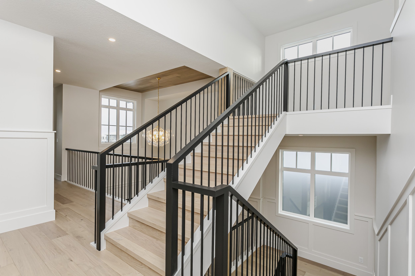
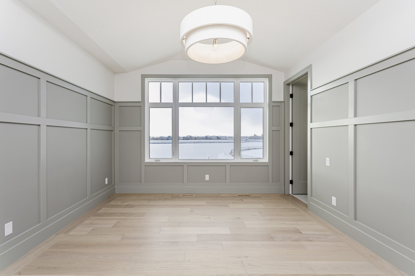
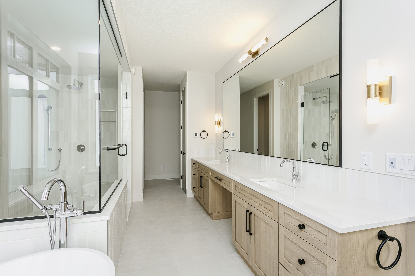
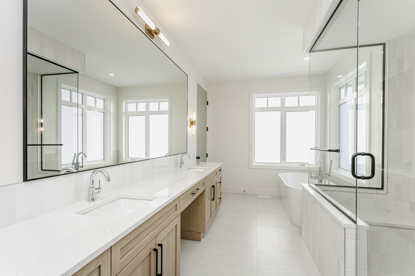
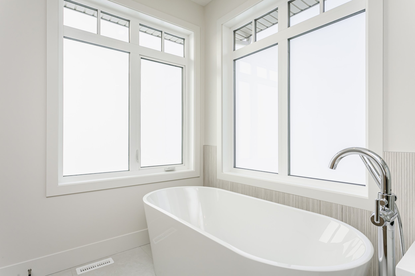
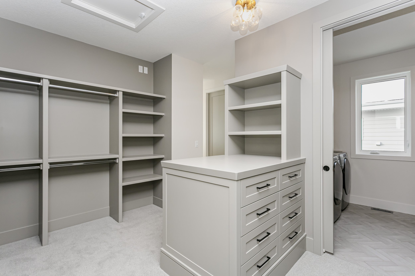
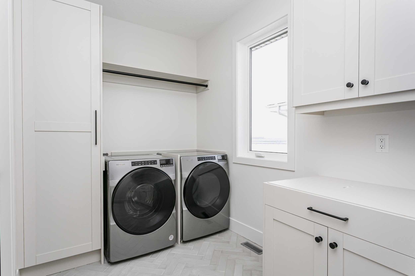
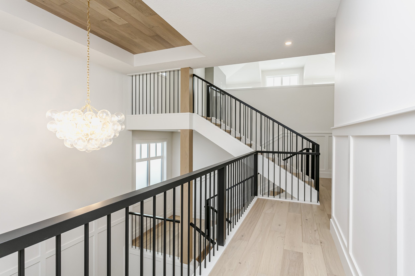

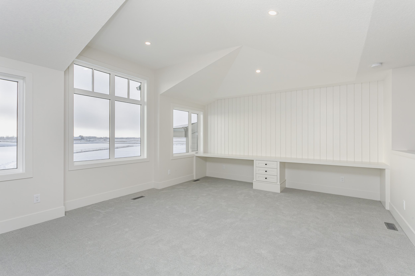
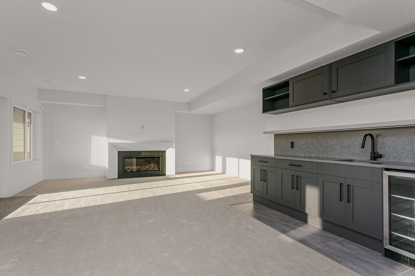
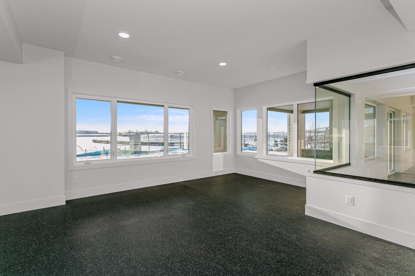
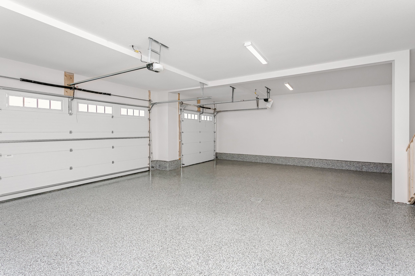
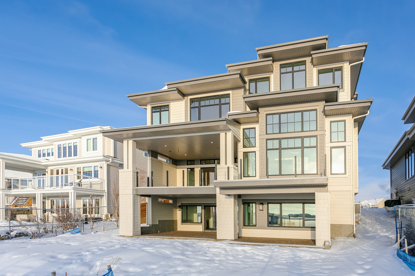
Enjoy lakefront living in Jensen Lakes with this 5 bedroom, 5.5 bathroom walkout home.
Our Lakefront model (pictured here) has been refined and reimagined for this NEW lakefront lot in St. Albert. With over 5848 sq ft of living space, this home includes all the features you loved from The Lakefront, plus some exciting new additions.
Sky-high ceilings on the main floor and expansive lake-fronting windows flood the space with natural light, while an oversized kitchen contains all the high-end built-ins you desire. A ceiling-height stone fireplace in the great room creates a lasting impression.
The upper floor hosts a primary oasis with vaulted ceilings, an oversized walk-in closet connected to the laundry, and a spa-inspired ensuite with a freestanding bathtub, spa shower, and built-in makeup counter. New to this plan is a deck off the primary offering even more of those coveted lake views. 3 additional bedrooms, each with their own ensuites and walk-in closets, complete the upper level.
Head upstairs to the third-storey loft for another new addition: a Paris balcony, plus an additional fireplace. Multiple covered and open decks adorn the lake-facing side of the home taking advantage of the best of indoor-outdoor living.
The fully finished basement has been refined from the original plan to include an even bigger wet bar with a custom-built wine display, plus an additional flex space with higher ceilings well-suited for a golf simulator or home theatre. You’ll also find another bedroom and bathroom on this level, an additional fireplace, and a home gym.
Park with ease in your triple-car attached-garage that provides convenient access to the mudroom and walkthrough pantry.
Take the Next Step in Finding Your New Home
If you’re interested in learning more about this home in Jensen Lakes, please contact us. We would be happy to discuss our current builds or any possible custom build opportunities!
