The Lakeside Loft House
Lot 8 - 55101 Ste. Anne Trail | The Estates at Waters Edge, Lac Ste. Anne

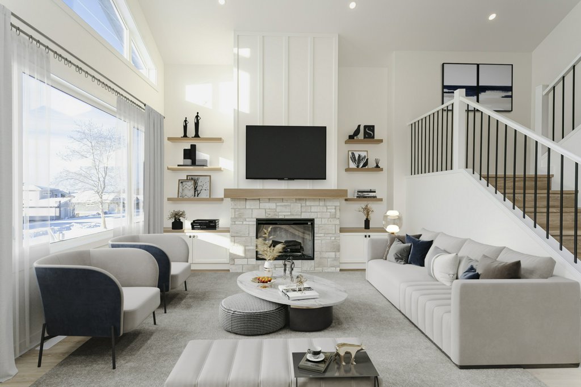
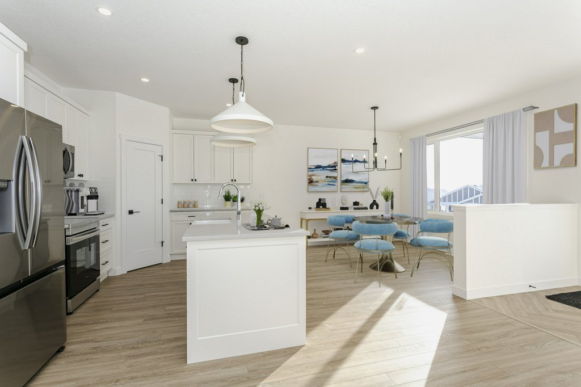
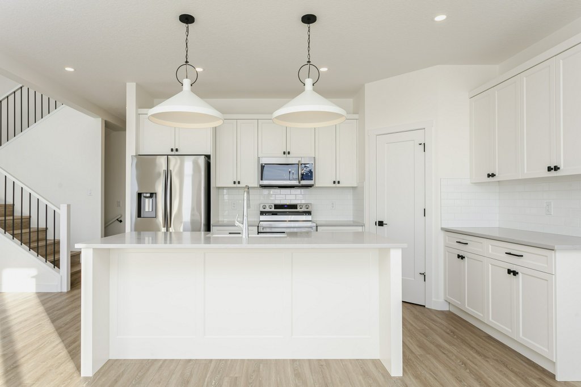
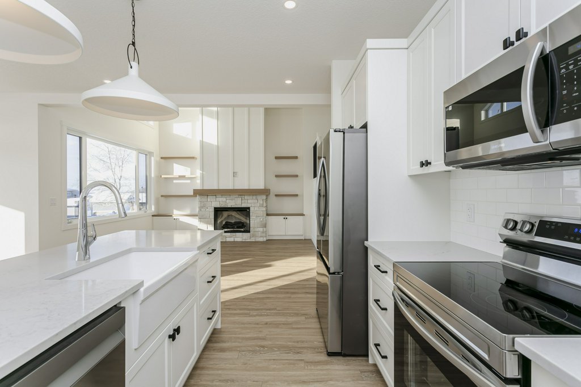
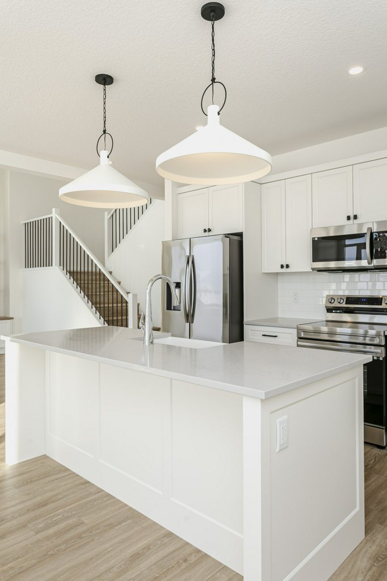
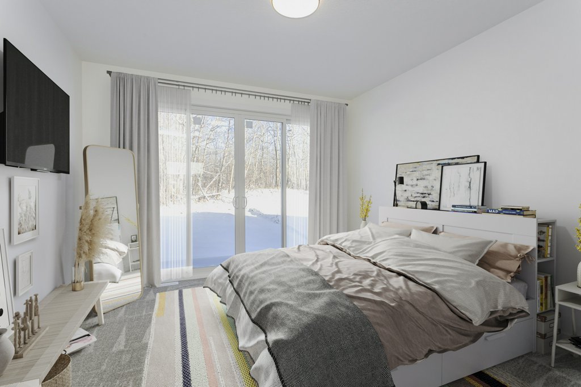
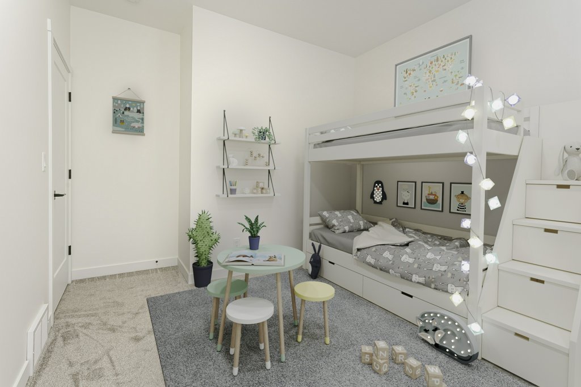
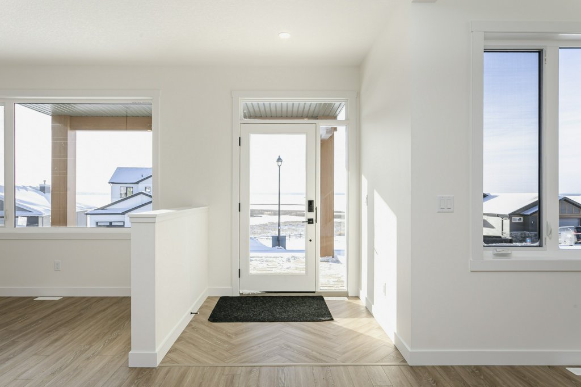
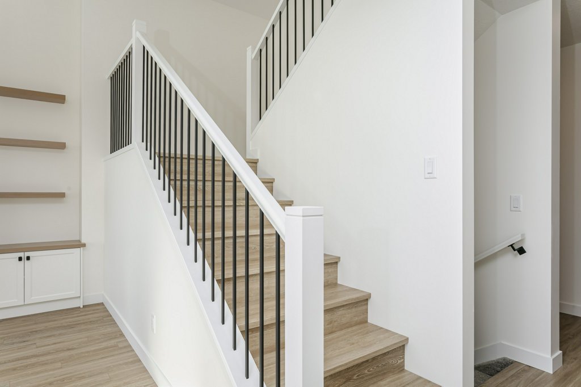
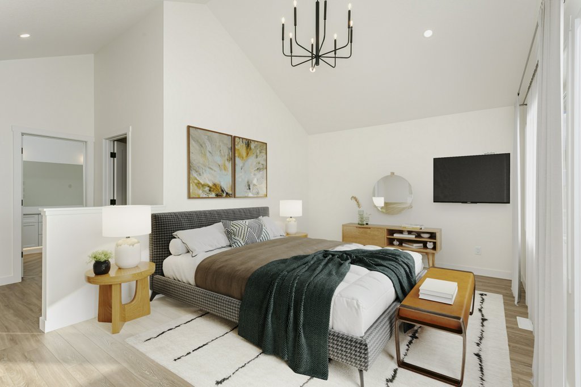
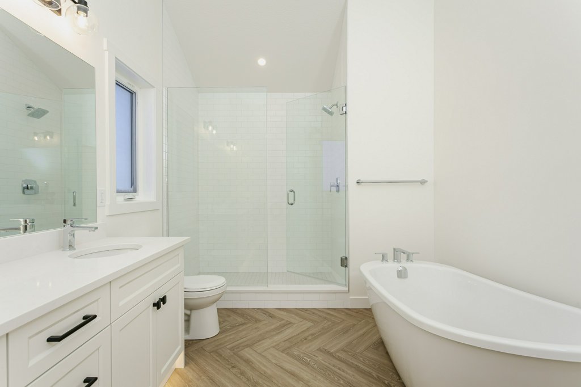
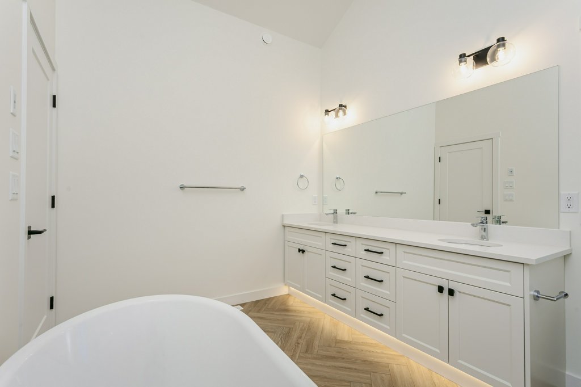
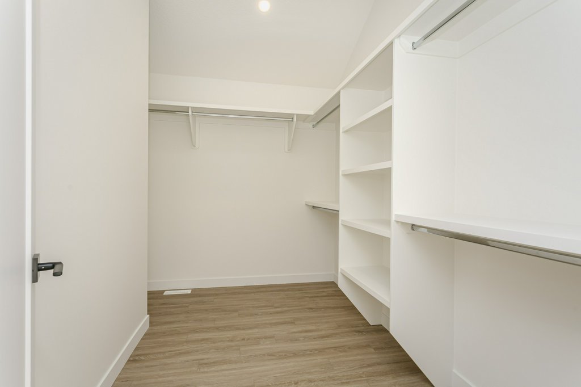
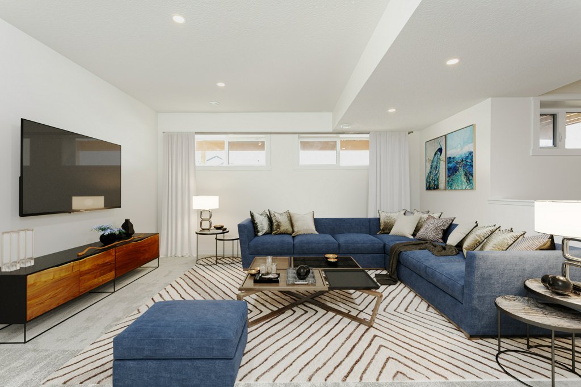
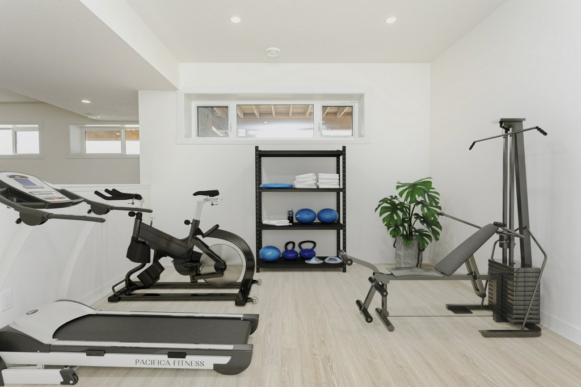
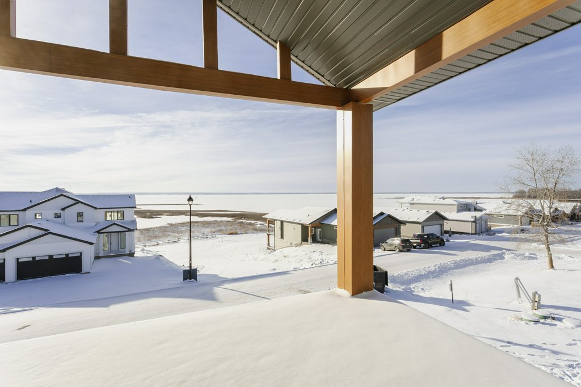
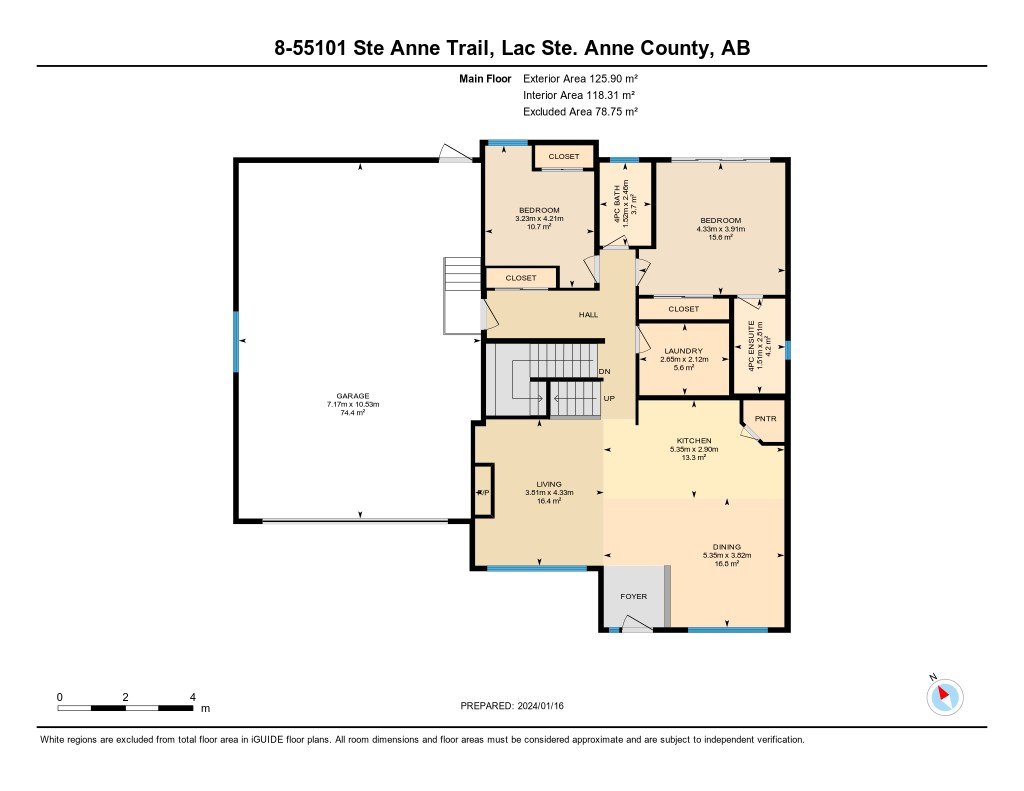
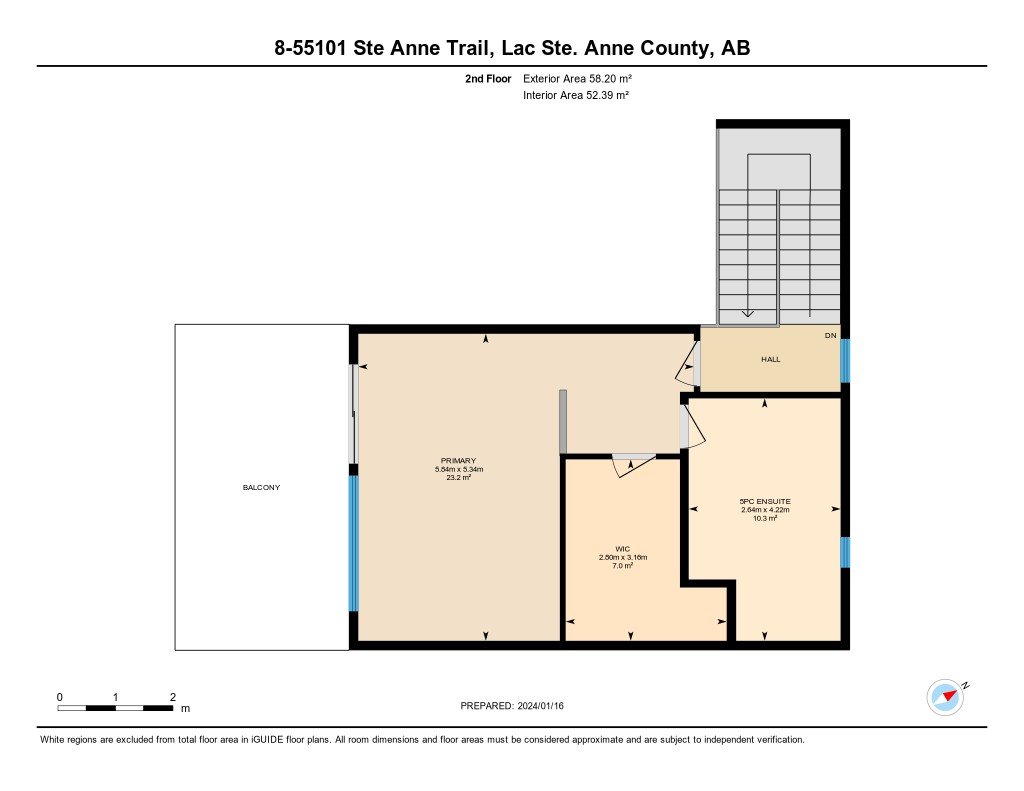
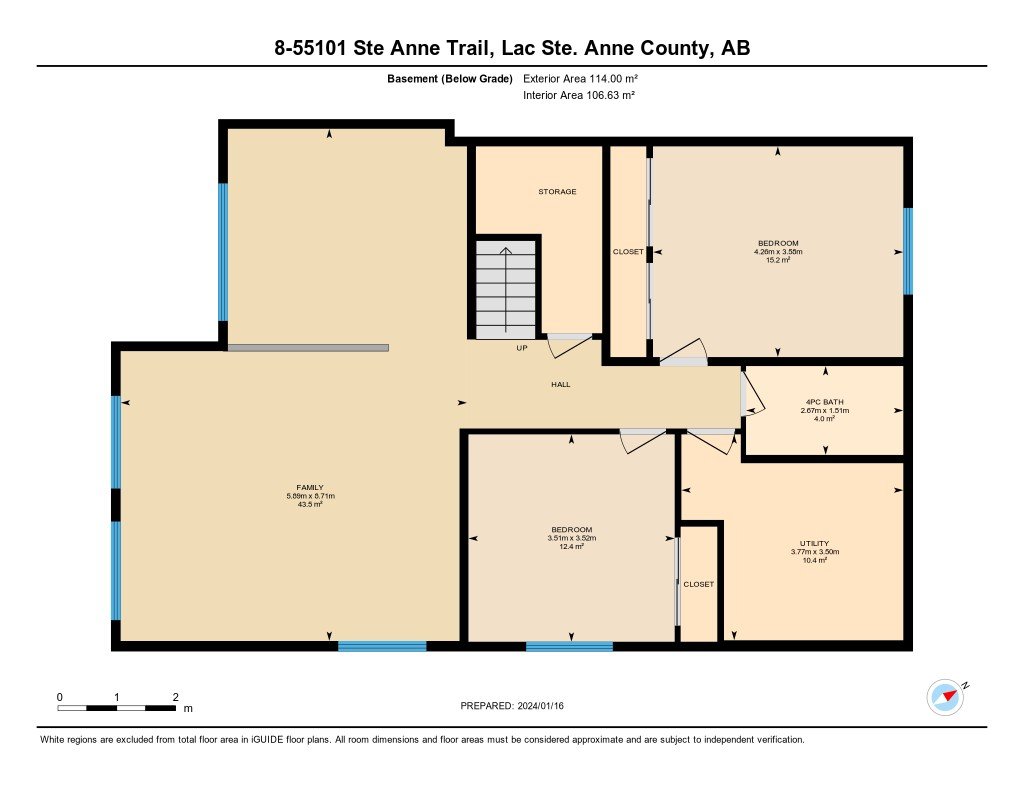


Introducing a brand-new LOFT bungalow, perfectly situated across from the serene lake on a generous 1/3-acre lot that can be fenced. This luxurious 5-bedroom, 4-bathroom home offers flexible living with the option of a main-floor or loft primary bedroom, both featuring ensuite bathrooms.
The main floor boasts a spacious kitchen/dining area, a light-filled living room with stunning south-facing lake views, two bedrooms, two bathrooms, and convenient laundry facilities. Upstairs, a breathtaking bedroom with a private balcony awaits.
The lower level includes two more bedrooms, a 4-piece bath, a family room, and a dedicated exercise area with impact flooring. Plus, an oversized 23.5 x 34.5 garage for all your storage needs.
Enjoy municipal water/sewer services and access to community amenities like a pool, beachfront park, clubhouse, marinas, and a fitness center. Some photos are virtually staged. Don't miss this lakefront gem!
For more information, check out the Waters Edge website.
Take the Next Step in Finding Your New Home
If you’re interested in learning more about this home in the Estates at Waters Edge, please contact us. We would be happy to discuss our current builds or any possible custom build opportunities!
