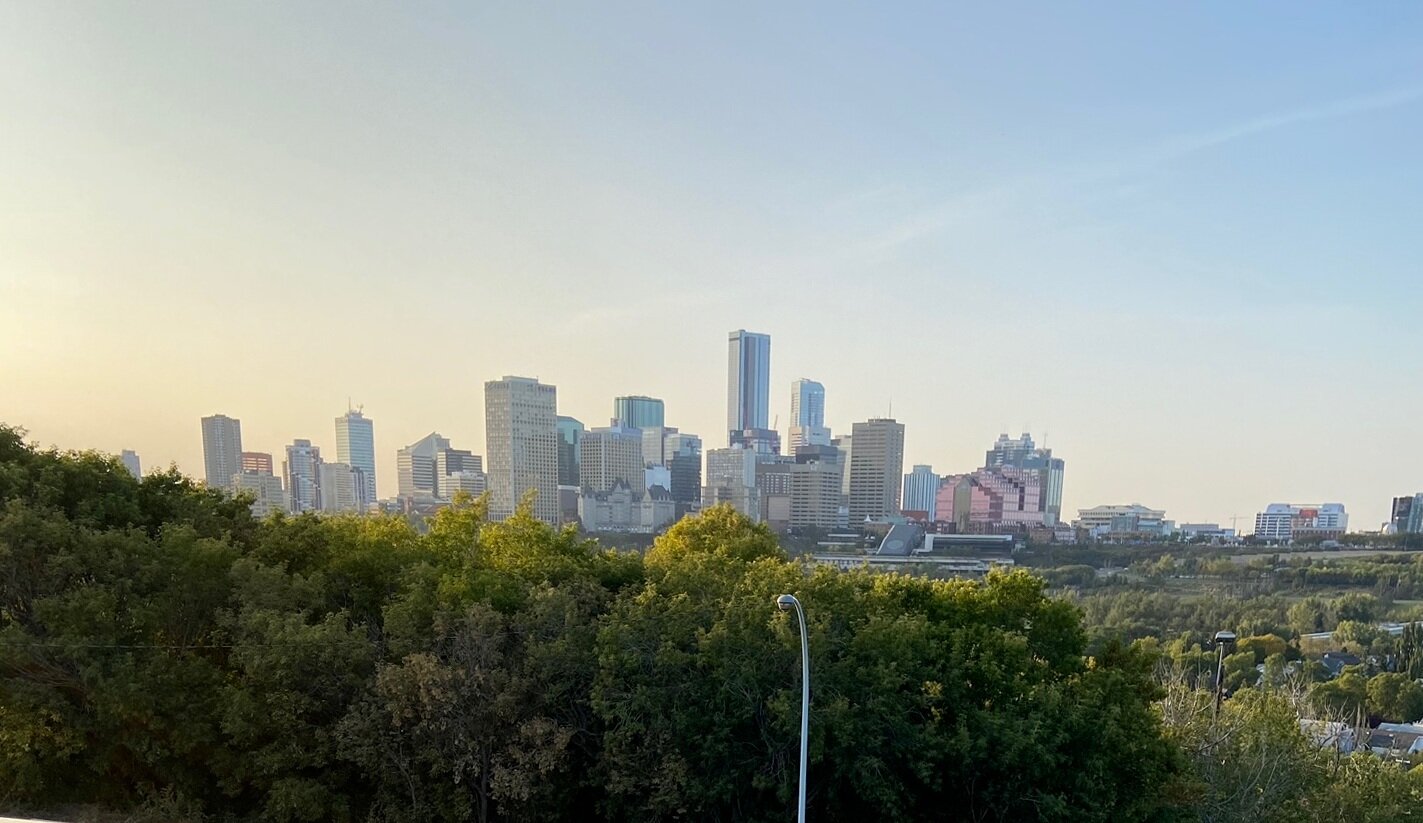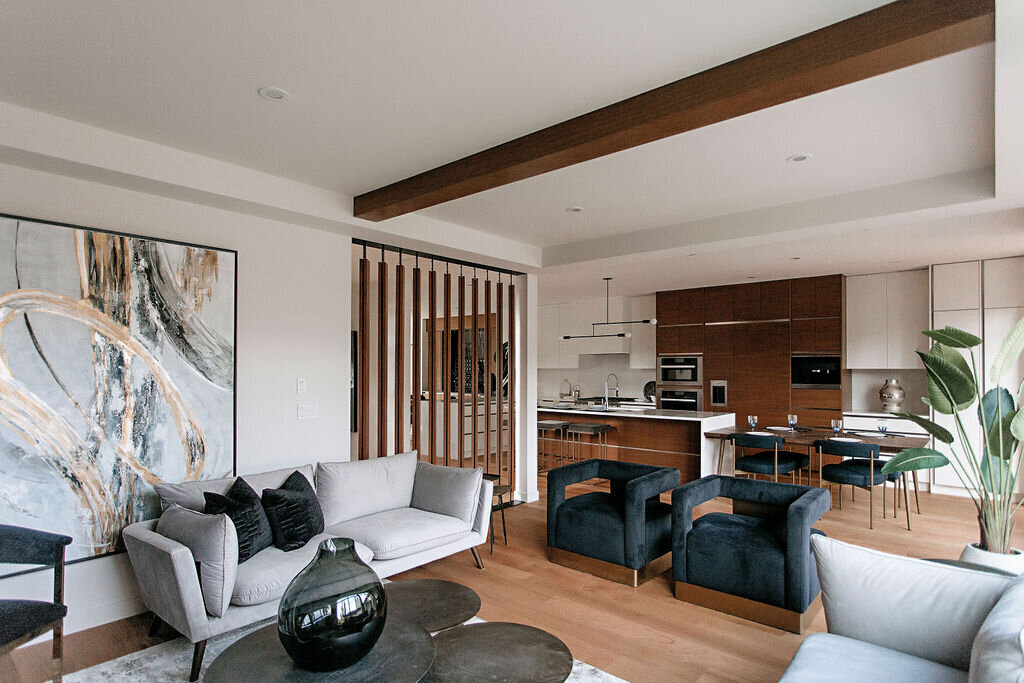How to Integrate Infill Homes Into Mature Neighbourhoods & Maintain the Character
A question that is frequently asked when clients are looking to build a new or infill home in an established or mature neighbourhood is how to ensure the home blends in and maintains the character of the neighbourhood. This can be achieved by taking a few factors into consideration including: surveying the neighbourhood, analyzing the architecture, and taking curb appeal into account. Below are a few examples of homes that we have integrated into mature neighbourhoods, as well as the steps taken to successfully accomplish this.
Survey the Neighbourhood
This is an important step when it comes to building in mature neighbourhoods. Taking the time to look around and see what has been built in the past and what other new builds have done. Looking at what is already there is a great way to determine what can be incorporated and fit in to what the neighbourhood already has. It’s also important to consider if there is anything that is missing in the neighbourhood. If there are gaps that need to be filled that could help attract new styles of homes to the area.
Analyze The Architecture
While surveying the neighbourhood it’s also important to analyze the existing architecture. What types and styles of architecture are most common in that particular neighbourhood? If most of the homes in the neighbourhood are a certain style of architecture and you’re hoping to blend in then you should consider going with a similar style. If the client has a particular style of architecture that they love, perhaps there are ways to incorporate elements of what has been done and what they want. Styles of architecture include:
Cape Cod
A late 17th century style home originating from Massachusetts. Cape Cod style homes are traditionally made of Oak or pine and are durable enough to withstand long winters. Some of the characteristics of a Cape Cod home include: low ceilings to avoid snow buildup, a central chimney, and a central front door that has symmetrical windows on either side.
Colonial
According to Homebuilder Digest, Colonial style homes are one of the oldest architectural styles that are still very common. Similarly to the Cape Cod homes, this style dates back to the 17th century. Characteristics of a Colonial home include: being made of mostly wood OR brick and stone, central chimney, steep roofs, and they are typically two stories with the staircase being a point of focus in the home.
Craftsman
The early 20th century style home that is making a comeback. The Craftsman style home is a simplistic style that focuses on natural elements and symmetry. What makes a Craftsman style home unique includes: overhanging eaves, handcrafted stone and woodwork, and customized built-in features such as cabinetry and furniture.
Farmhouse
This style of home, that was originally built on agricultural land by immigrants during the 17th century, is making a comeback. The simple aesthetic has been maintained and modern farmhouses typically have very colourful interior design to compliment the simplicity. This style of architecture is easy to decipher due to their unique outdoor porches, flat boards, and steep roofs.
Prairie
The Prairie style home focuses on bringing people together, so spaces like the living room and dining room are central on their floor plans. Their most defining characteristic is their emphasis on the horizontal rather than the vertical. They spread out over their lots, featuring flat or shallow hipped roof lines, rows of windows, overhanging eaves and bands of stone, wood or brick across the surface.
Ranch
The Ranch style home is a single-story home that became popular in the 1950’s. They are open concept floor-plans and are typically designed in U-shaped, L-shaped or rectangular configurations. The simplistic and basic design of a Ranch home makes additions easy to do.
Transitional
Transitional style homes are a blend of both contemporary and classic styles. Since this style is a blend of different styles, there are no defining characteristics. They do, however, typically have a neutral aesthetic and palette, as well as textures and impressive art pieces to contrast the neutrality of the design.
Modern
Modern homes came onto the scene after the second world war. Many people consider Modern and Contemporary homes to be one in the same, which is not true. This design style was the first of its kind due to the open floor plans and it’s focus on functionality. Modern architecture was an architectural style based upon new and innovative technologies of construction, particularly the use of glass, steel, and reinforced concrete; the idea that form should follow function; an embrace of minimalism; and a rejection of ornament.
Victorian
The Victorian style home became popular during the 1800-1900’s during the reign of Queen Victoria. These are elaborate homes with an abundance of detail both inside and outside. These two-story homes are characterised by their large porches, playful colours, countless details and irregular room shapes.
Curb Appeal
Something else to consider when integrating new or infill homes into mature neighbourhoods is curb appeal. Curb Appeal is the attractiveness of a building or home when a prospective buyer or passer-by is taking a glance at it. In order to fit into the neighbourhood, your build should be within the size and scale of the existing buildings. Landscaping and other outdoor features should also be taken into consideration when trying to achieve a desired curb appeal.
How do you find a balance between infills and older homes?
How is balance created between new/infill homes and older homes in mature neighbourhoods? We previously did a Q&A with the Executive Director of IDEA, Mariah Samji, and asked her this question. Her response was: “The fantastic thing about Edmonton is that we have very skilled design and architecture firms that help create beautiful homes. They understand key design principles such as massing and voids, balance, proportion, and rhythm. When these principles are used in designing a new home, they can build homes that feel comfortable within the streetscape, even if it is in a totally different style than its neighbours.”
If building a new or infill home in an established neighbourhood is something you’re considering, 9260 Strathearn Drive, a build opportunity, should be on your radar! The panoramic city views of this lot will be featured in the architecture and design of the future home that will sit here. Not only does it have an unbeatable view, this lot is also centrally located with great walkability and proximity to the city. Located just east of downtown Edmonton, this community is a great place to set roots.
If you’re ready to experience living without compromise in the heart of the River Valley now, our Ravine Drive East property is move-in ready. Located on one of Glenora's most iconic streets, minutes from downtown, seconds to an unlimited oasis of nature with expansive views that were architecturally perfected. A curated blend of luxury finishes & custom details, impressive from every angle.
For more information on Infill homes, check out the Q&A with the Infill Specialists!








